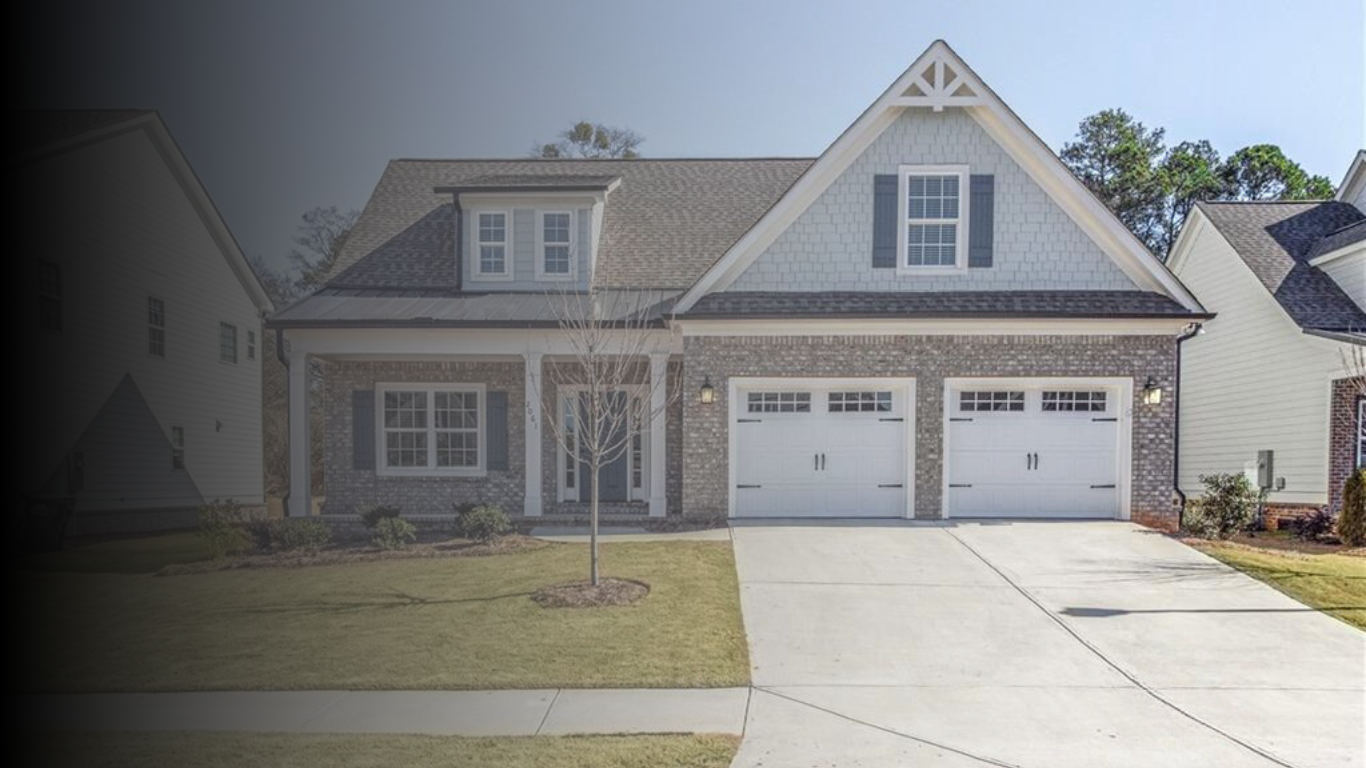
Say Yes to
the Address
Discover this Willow Creek Beauty in Oconee County, GA!
Welcome to your new home at 2061 Willow Creek Road inside a premier gated neighborhood with both tennis and a community pool. Schedule your tour today!
2061 Willow Creek Drive, Watkinsville, GA 30677
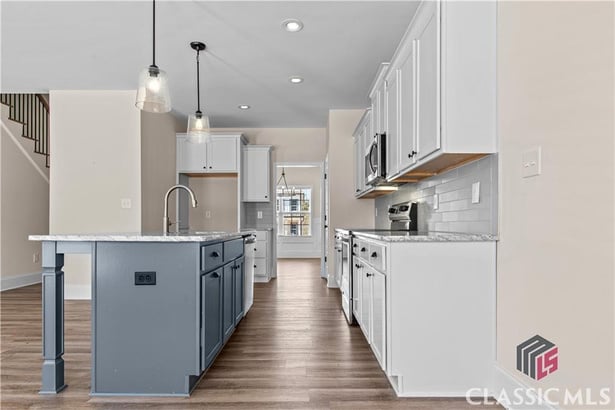
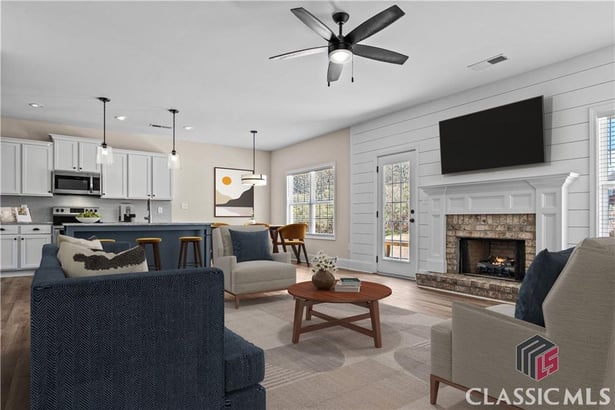
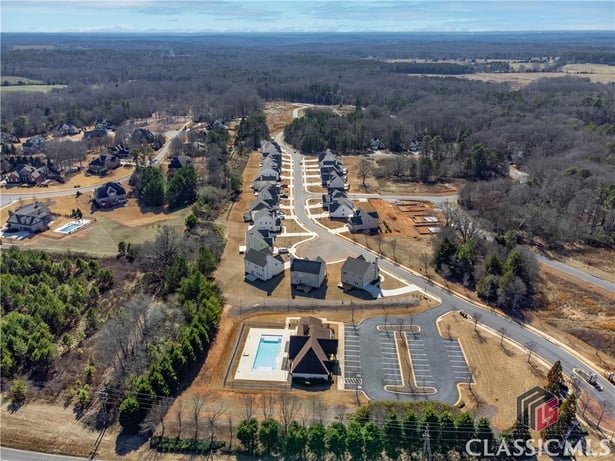

Elegant 4-Bedroom Home in Gated Willow Creek Community
Welcome to 2061 Willow Creek Drive, a stunning 4-bedroom, 2.5-bathroom home located in the exclusive gated community of Willow Creek. This beautifully designed residence offers a perfect blend of luxury and comfort, complete with access to community amenities like tennis courts and a sparkling pool.
The main level features an inviting open floor plan with abundant natural light. The owner’s suite is a true retreat, boasting a custom-tiled shower and an oversized walk-in closet. The gourmet kitchen is equipped with stainless steel appliances, a generous kitchen island, and ample counter space, making it ideal for both everyday cooking and entertaining. The adjacent great room, with its cozy fireplace, serves as the perfect gathering spot.
Upstairs, you'll find three additional spacious bedrooms, a full bathroom, and a large bonus room that can be used as a playroom, home office, or media room—offering endless possibilities for customization.
Step outside to the deck, perfect for entertaining or simply enjoying the serene surroundings. A two-car garage provides ample storage and parking. Located in the highly desirable Oconee County, this home is close to top-rated schools, shopping, and dining, making it an ideal place to call home. Don’t miss your chance to experience all that 2061 Willow Creek Drive has to offer—schedule your showing today!
4 Bedrooms
2.5 Bathrooms
2617 Sq Ft
2 Car Garage
Built in 2022

|
|
|


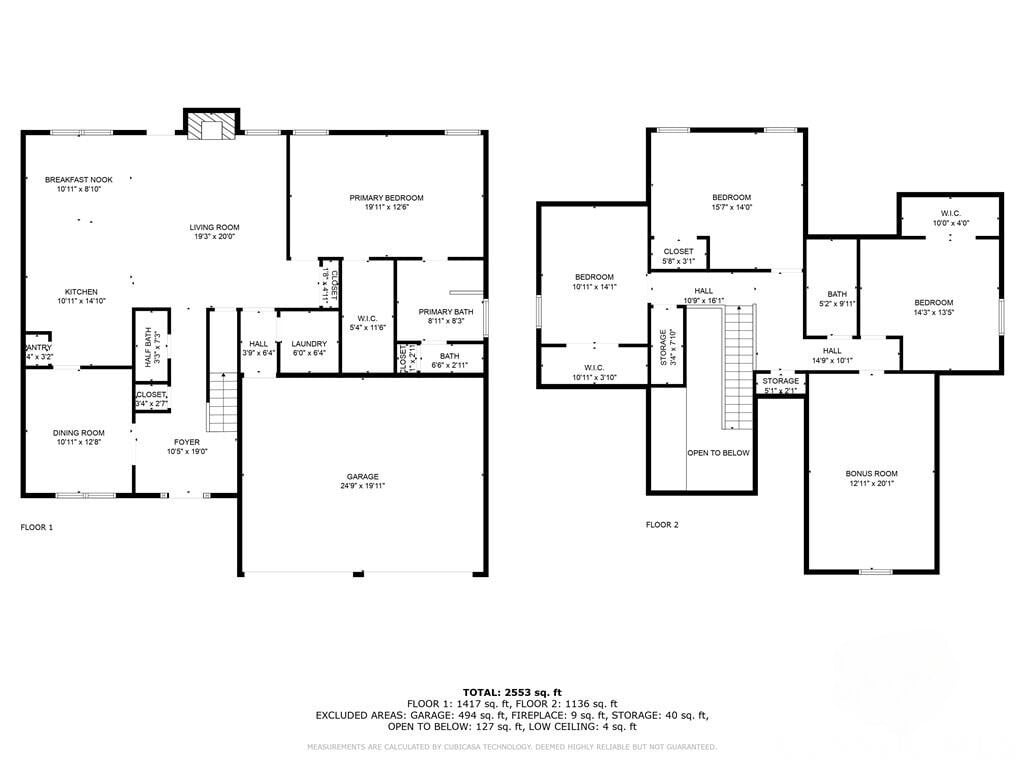
Curious to learn more about this property?
Let’s connect so that we can answer all your questions and give you a private tour of this property!

Lisa Bernstein
Listing Agent-Managing Broker
Bernstein and Co Realty
